Watch a time lapse to see what I have been up to:
Time to put a roof on this house. Just taking delivery of the roofing metal seemed like a victory, but there was much more work to be done.
It happened to be the hottest time of the year here while I was working on this. Under the metal roof of the barn with the sun beaming down on it, I was working on my metal roof, with spotlights also beaming. I have never sweated so much in my life. At least I got to test it’s waterproofness.
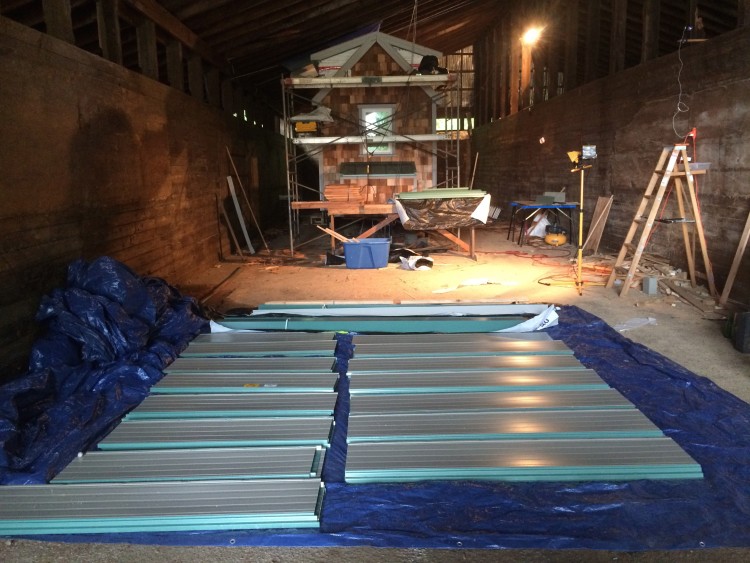
Getting the panels laid out
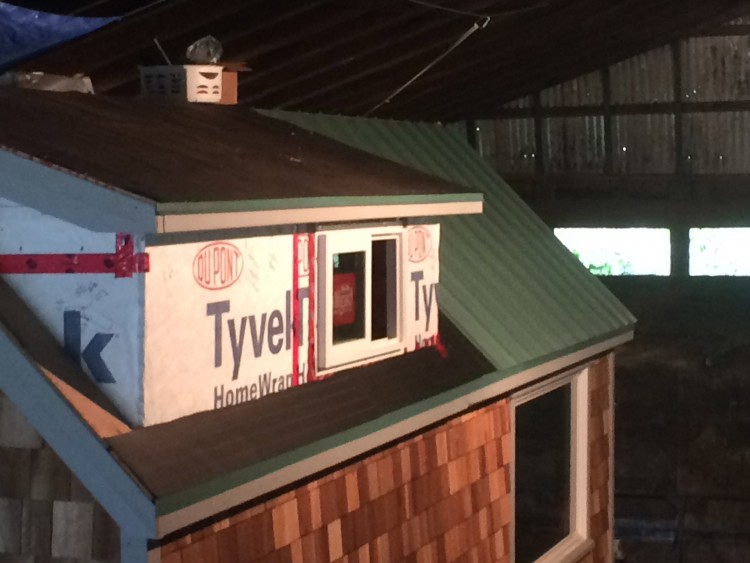
Starting to get the panels on
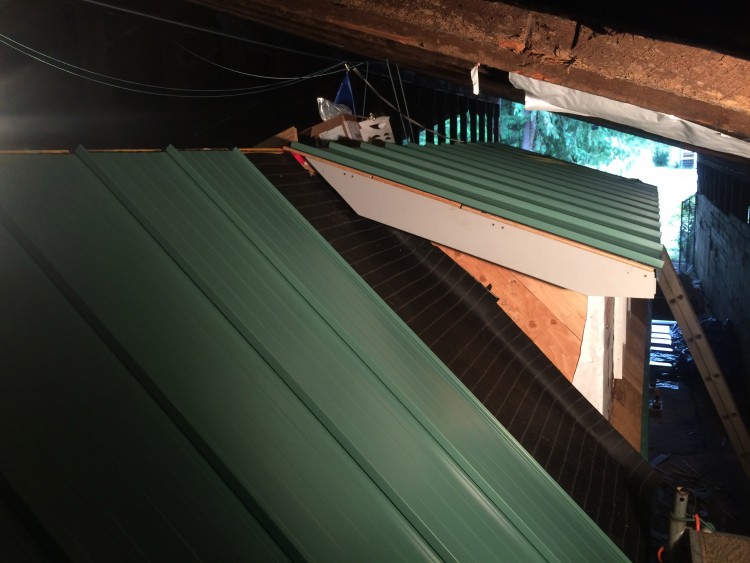 The following photo shows a panel that had some interesting cuts in it so it could fit around the dormer and up under the roof overhang.
The following photo shows a panel that had some interesting cuts in it so it could fit around the dormer and up under the roof overhang.
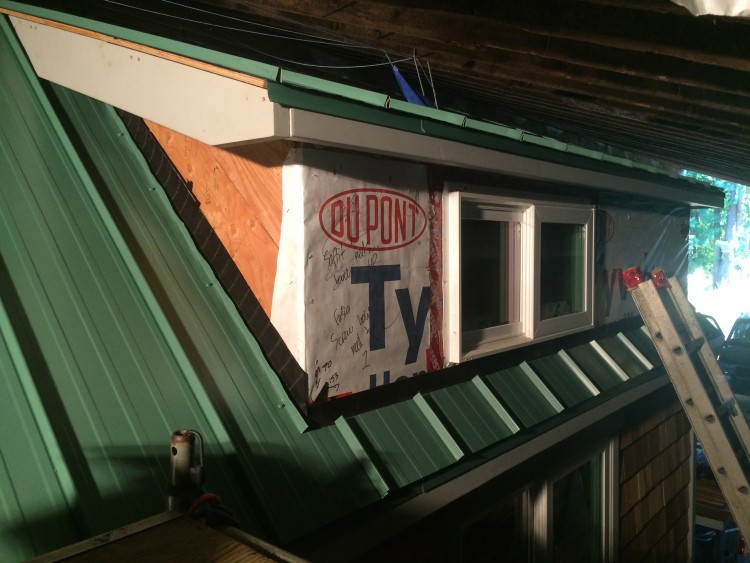
Getting the panels on the loft roof
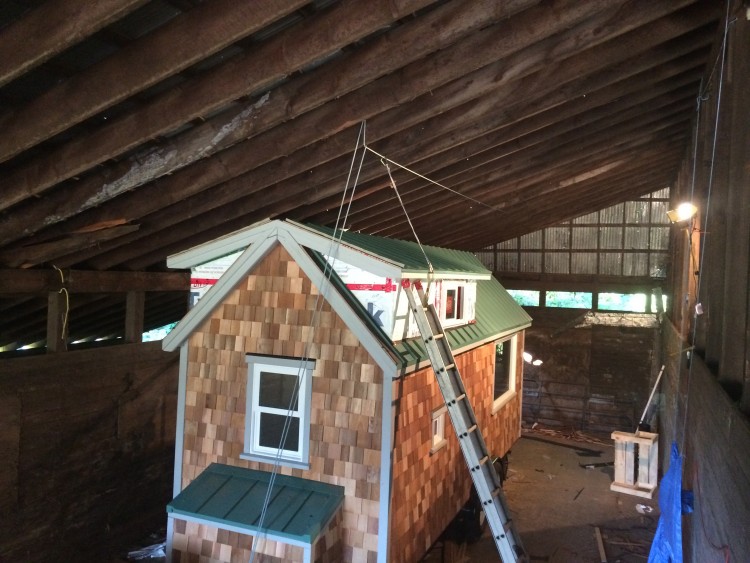
Roof coming together
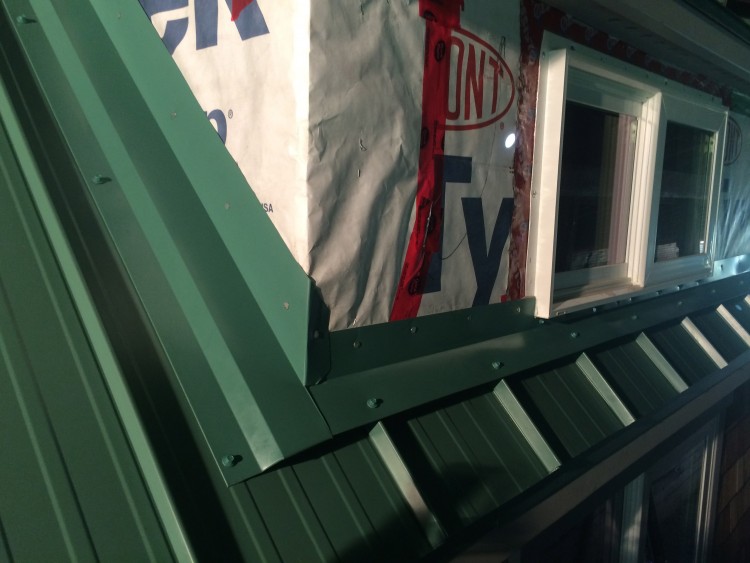
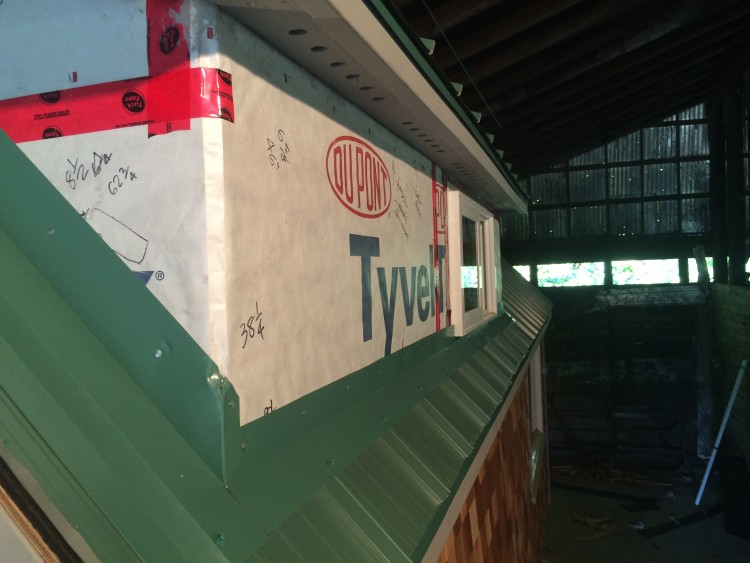
Some of the trickier flashing details
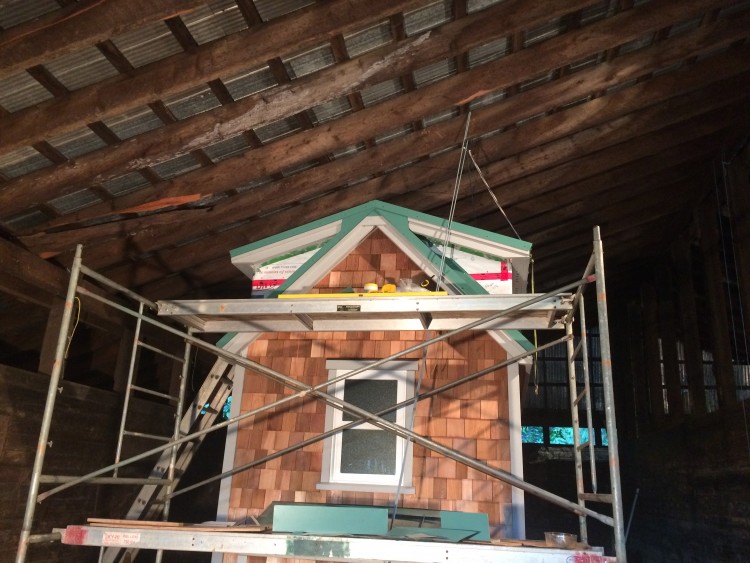
I lost some sleep over thinking about this one!
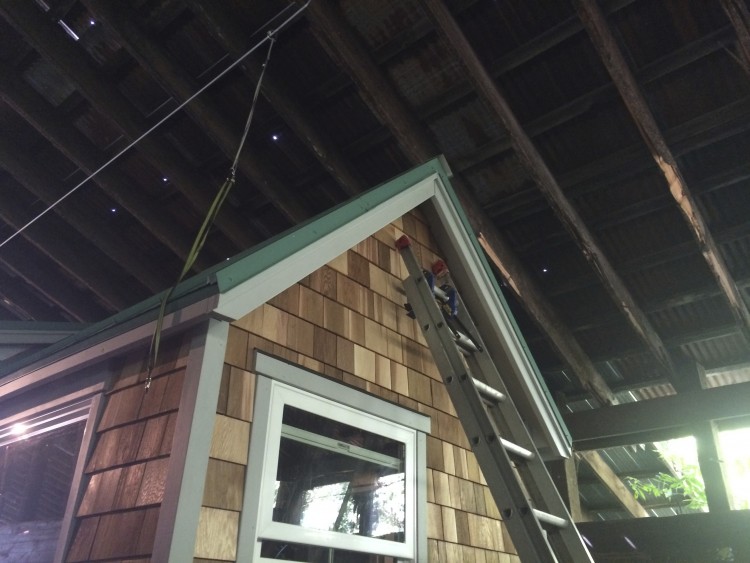
Gable flashing installed
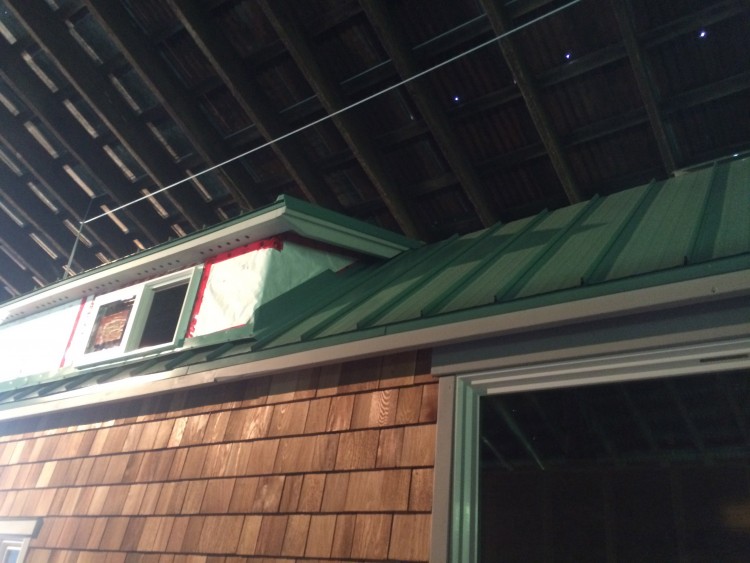


 The following photo shows a panel that had some interesting cuts in it so it could fit around the dormer and up under the roof overhang.
The following photo shows a panel that had some interesting cuts in it so it could fit around the dormer and up under the roof overhang.







Looking very house like.
Still looking good.
Just remember – every OOPS! with this build; is one that you won’t make again. 🙂