Tiny House Construction – Week 10
Posted on 03/05/2016 under My Tiny House Project
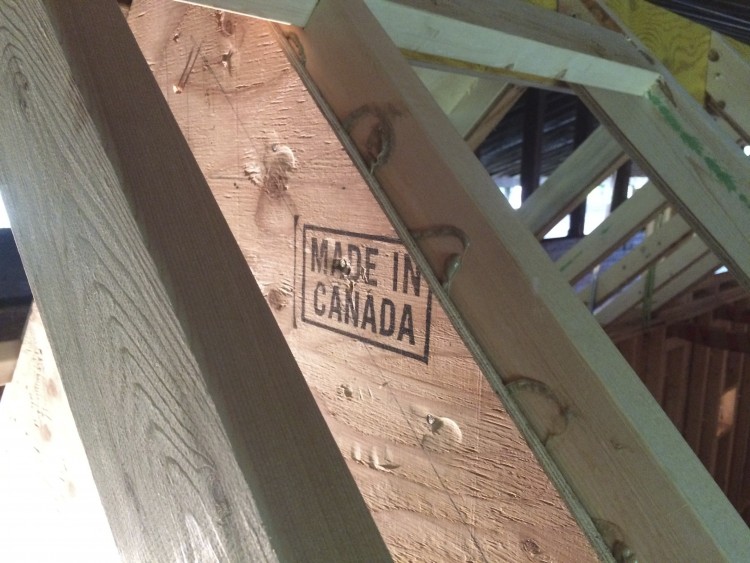
Day 48
Cutting out the windows. This was pretty quick and very satisfying!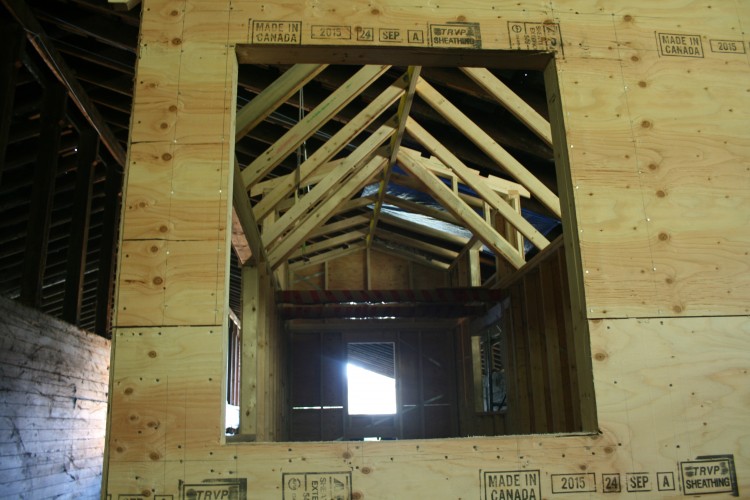
A window (opening)!
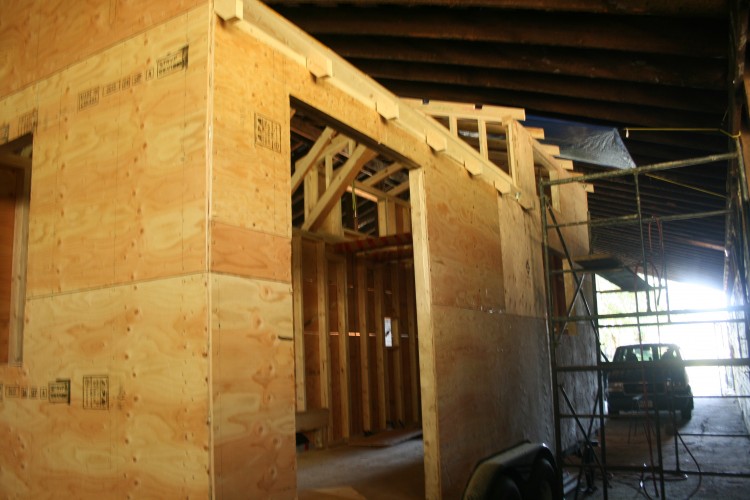
A door (opening)!
Day 49
Some small roof blocking work.Day 50
Adding the roof framing for the lookouts. These will hold up the roof overhangs at each end of the house. I also started framing an interesting roof section at the end of the house where the two different roof pitches meet. The angles took a little time to get my head around.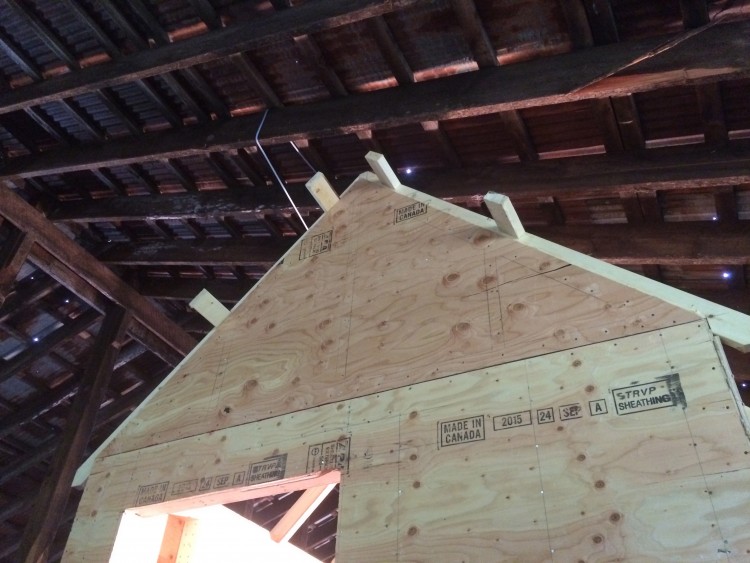
Roof lookouts
Day 51
Continuing work on this tricky roof section.Day 52
Today I started work on the roof fascia boards. This is my first external ‘finishing’ work which will be exposed to not only the human eye, but the weather. This felt like I was once again venturing in to new waters, with lots of new things to learn. First lesson: cedar is expensive!Day 53 & 54
Working more on the roof fascia. This took quite a lot of figuring out and must be completed in order to finish framing the roof in order to sheath and then install the metal roofing. Once in place I was very happy with the result. The roof is really starting to come together and the house continues to look more ‘house-like’.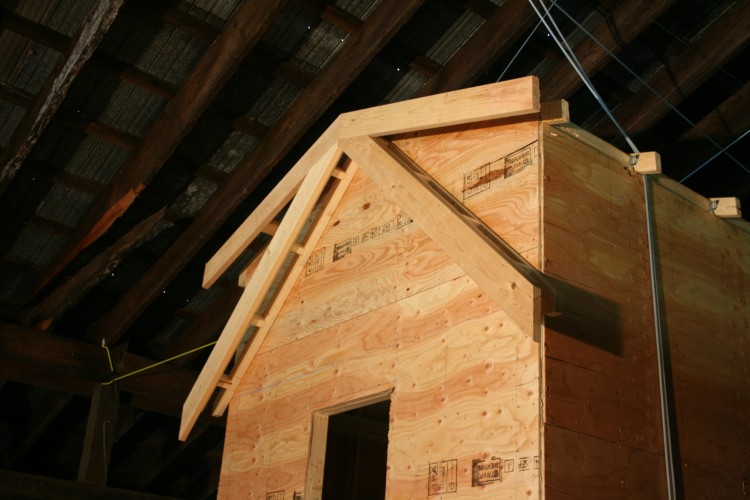
Cedar fascia boards installed. The two different roof pitches made this section tricky
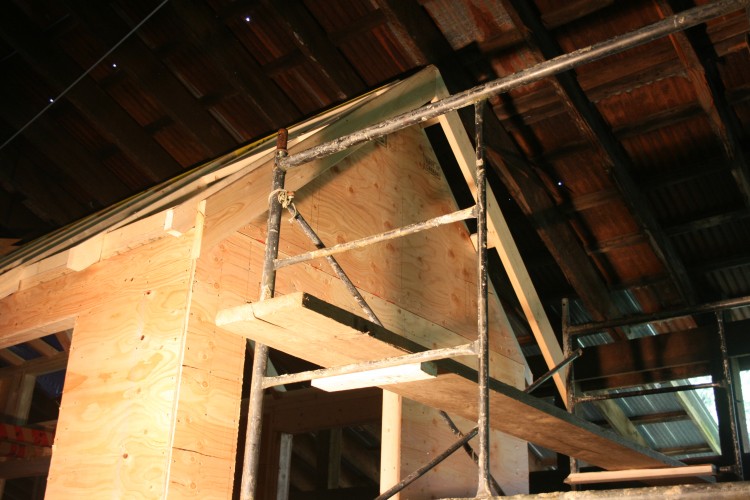
The other end of the house was much more straight forward
Day 55
I decided to pause working on the roof and start work on the utility box which will sit on the trailer tongue and be accessible from the shower/toilet room. The plans left this pretty open, so first of all I needed to decide on how big to make the box, and then design how it will be constructed.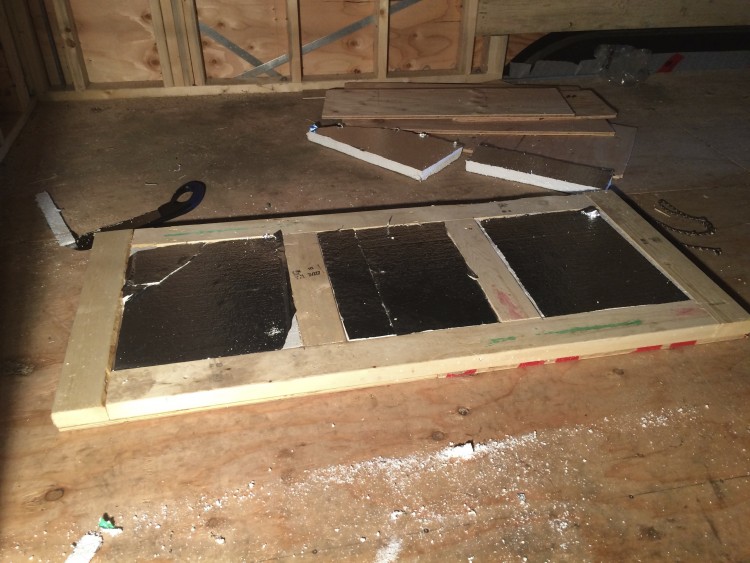
The utility box floor being constructed. I added some rigid foam insulation which will be sandwiched into the floor.
A couple of other things that happened…
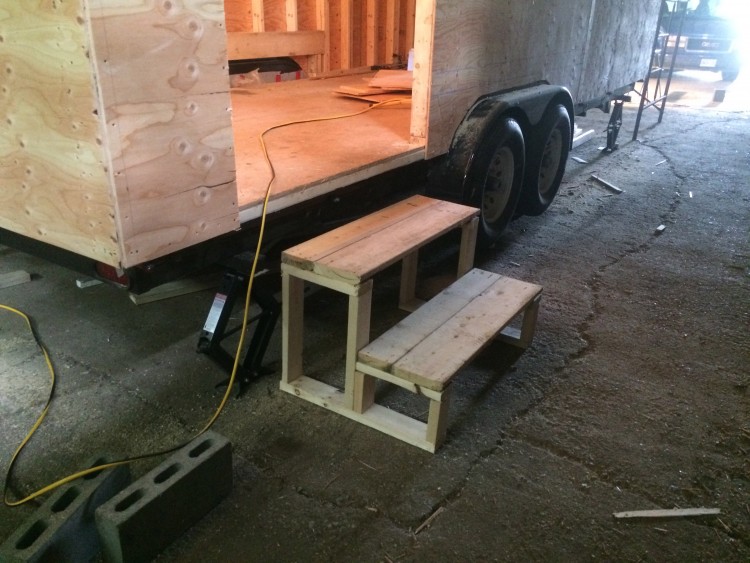
I finally got round to building some stairs up into the house made from scrap wood
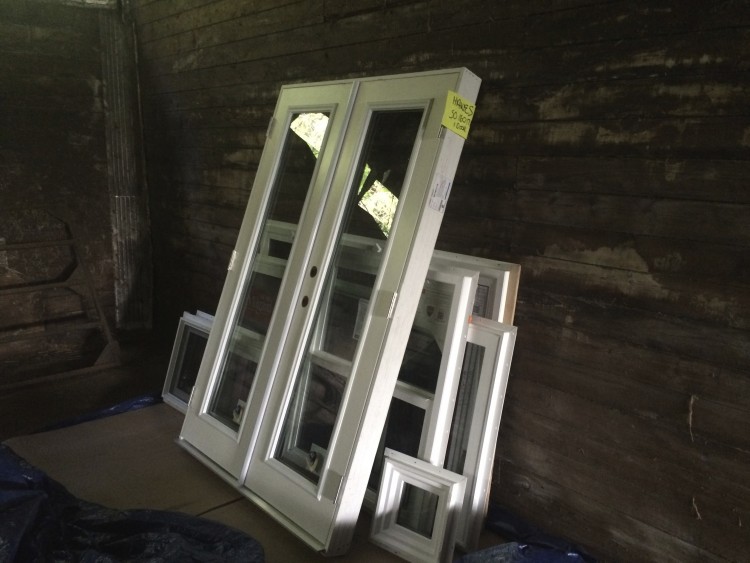
My door arrived! This was a completely custom door and took a lot of time and effort to make reality
Feeling fully rested it’s time to get back to work.

Looking good.